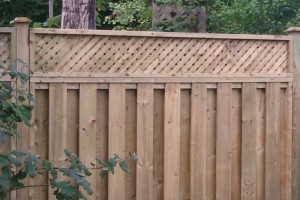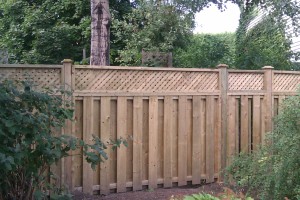 Energy efficiency audits can tell you a lot about your home. Our home is approximately 25 years old. It is in need of some upgrades regarding windows that need replacement. Also a furnace that needs to be replaced and even our hot water tank. We were wondering if we should apply for an energy efficiency audit. Or just make the changes we planned and proceed from there. You have to pay for the audit. In some jurisdictions you will receive some of the money back once you complete the audit of all of the changes you have made and confirm that your home is now more energy efficient.
Energy efficiency audits can tell you a lot about your home. Our home is approximately 25 years old. It is in need of some upgrades regarding windows that need replacement. Also a furnace that needs to be replaced and even our hot water tank. We were wondering if we should apply for an energy efficiency audit. Or just make the changes we planned and proceed from there. You have to pay for the audit. In some jurisdictions you will receive some of the money back once you complete the audit of all of the changes you have made and confirm that your home is now more energy efficient.
As far as we can tell there are a couple of reasons why you would want to have an energy efficiency audit completed. We have listed them below and then we will discuss them in some more detail:
- Potential rebates for expenses to improve your home
- Potential sales tool when it comes to selling your home
- Scientific approach to fixing energy problems
We have read a number of posts from people who have had an energy efficiency audit completed. As well as looked at a number of web sites from official government sources. Our conclusion is that it really depends on were you live. In addition what programs are available to help consumers improve the energy efficiency of their homes. Each person must evaluate these factors based on were they live and the condition of their home, before they embark on an energy efficiency audit.
Energy Efficiency Audit
Potential rebates for expenses to improve your home
One post we read indicated that after the audit was completed and the rebates provided, the audit cost approximately $100 which is not too bad. Once you have the audit with recommendations for what needs to be done to improve your home you are eligible for rebates. You can then apply for rebates on the upgrades only after the work is completed. Before you can apply, you must have another audit to prove that you actually made some changes. In addition that your energy efficiency actually got better.
The rebates will depend on what you did and what is available in your state or province. Be prepared to shoulder the full financial cost in case the rebates do not apply. Or they are canceled or they feel that you did not do enough to improve your energy efficiency.
Potential sales tool when it comes to selling your home
This may or may not be something that everyone is interested in. If you are planning to sell your home anytime soon and also planning to do some upgrades in preparation, having one of these reports can only be a good thing. That is assuming that the report shows improvement . But also shows that you have a good rating for your home in terms of energy efficiency.
I guess if your audit does not work out, they you just do not mention it when it comes time to sell your home.
Scientific approach to fixing energy problems
We have thought about just going ahead and doing some of the up grades our selves without an audit. For example upgrade the furnace, replace the windows, seal all of the doors and add insulation in the attic.
What we would lose is any rebates that the government is providing which may or may not be substantial. We might also be spending money for nothing.
I recently spoke to a neighbor who has original windows in his home like ours. He just had an audit completed and the auditor said that there was no need to replace the windows. Since the R rating was ok and there were no leaks or areas were the wood was failing i.e. rotting. His energy rating was also pretty good. Basically he found out that if he spent some money on his house, he probably would not be eligible for any grants since his home was already pretty good.
The bottom line is that if you approach the problem in a scientific manner, you will get a better result. Hence also make better more informed decisions as well about improving your home from an energy efficiency perspective.
This is the best way to proceed, we think in terms of knowing what state your home is actually in. We will be looking into having someone come over to complete an energy audit for us before we spend any significant amount of money.

